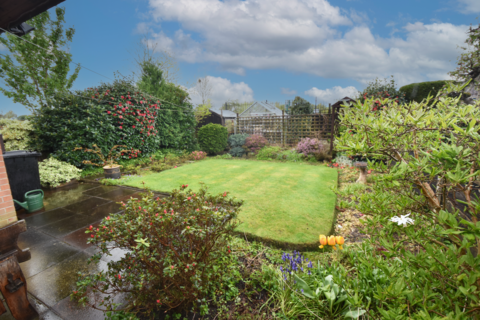4+ bedroom properties for sale within 1 mile of M41 (£300,000 - £500,000)
- Offers over£300,000
4 bedroom semi-detached house for saleWeymouth Road, Eccles, M30
41- Tenure: Freehold
- Extended Family Home
- Corner Plot
- Semi Detached Property
- £450,000
4 bedroom semi-detached house for saleDavenham Road, Sale
41- Four Bedroom Semi Detached
- Ideal Location - Close To Ashton on Mersey Village
Chain-free - £430,000
4 bedroom detached house for saleLansdowne Road, Flixton
42- Tenure: Freehold
- No vendor chain
Virtual tour - Offers over£300,000
4 bedroom semi-detached house for saleWeymouth Road, Eccles, M30
41- Tenure: Freehold
- Extended Family Home
Chain-freeStudy - Offers over£400,000
4 bedroom end of terrace house for saleSale, Trafford M33
42- Tenure: Leasehold
- 1,463 sq ft floor area
Virtual tourChain-free - £450,000
5 bedroom semi-detached house for saleFurness Road, Davyhulme, M41
51- Tenure: Leasehold (918 years remaining)
- Kitchen-Diner
- £450,000
4 bedroom townhouse for saleBrooklands Road, Sale
41- Three / Four Bedroom End Town House
- In Need of Modernisation
Chain-freeStudy - Offers in region of£500,000
5 bedroom townhouse for saleGreenwood Place, Eccles, Manchester
53- High Specification
- Three Bathrooms with Two En-suites
- Guide price£420,000
4 bedroom detached house for saleFerrymasters Way, Irlam, M44
42- Tenure: Freehold
- Quiet cul de sac location
Study - £485,000
4 bedroom terraced house for salePrimrose Avenue, Urmston, Manchester, M41
41- Tenure: Freehold
- Four double bedrooms
Virtual tour - Guide price£325,000
4 bedroom detached house for saleSandiway, Irlam, M44
42- Tenure: Freehold
- Four bedrooms
Virtual tourChain-free - £475,000
4 bedroom end of terrace house for saleRoseneath Road, Urmston, Manchester
41- No chain attached
- Spacious four bedroom home
Virtual tourChain-free - Guide price£399,995
4 bedroom detached house for saleHowley Close, Irlam, M44
42- Tenure: Freehold
- Four bedrooms
Study - £450,000
4 bedroom semi-detached house for saleLyndhurst Avenue, Davyhulme, M41
41- Kitchen-Diner
- Garden
Study - £450,000
4 bedroom semi-detached house for saleLyndhurst Avenue Davyhulme
41- Tenure: Leasehold (955 years remaining)
- Popular location
Study - £425,000
4 bedroom terraced house for saleGranville Street, Monton, Manchester
42- Four bedrooms
- Two bathrooms
- £385,000
4 bedroom semi-detached house for saleBraemar Avenue, Stretford, M32 9WA
42- Tenure: Leasehold
- Full Double Glazing
StudyEV charger - Guide price£415,000
4 bedroom detached house for saleSunflower Meadow, Irlam, M44
42- Tenure: Freehold
- Detached house
Study - Guide price£360,000
4 bedroom semi-detached house for saleRipley Crescent, Davyhulme, M41
41- Tenure: Freehold
- Garden
Chain-free - £365,000
4 bedroom detached house for sale105 Dean Road Cadishead M44 5AJ
42- Tenure: Leasehold
- LEASEHOLD 999 YEARS FROM JAN 2005
Chain-free - £480,000
5 bedroom end of terrace house for saleCyprus Street, Stretford, M32 8BE
51- Tenure: Leasehold
- Kitchen-Diner
Chain-freeStudy - £385,000
4 bedroom semi-detached house for saleAudley Avenue Stretford, M32 9TG
42- Tenure: Leasehold
- Kitchen-Diner
Chain-free - £370,000
4 bedroom semi-detached house for saleMount Drive, Urmston, Manchester
41- Tenure: Freehold
- Four bedroom semi-detached home
Virtual tour








































