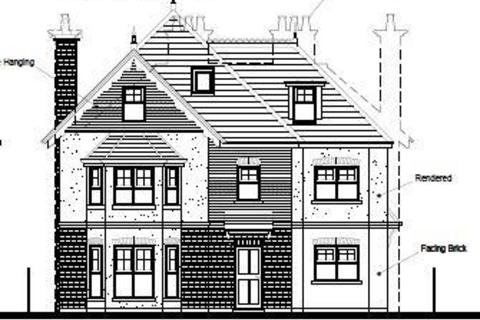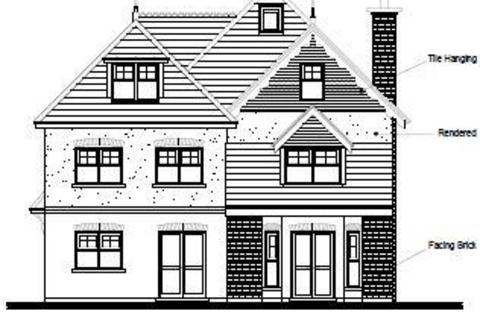4+ bedroom properties for sale within 1 mile of BH8 (£550,000 - £850,000)
- Offers in excess of£825,000
4 bedroom detached house for saleEast Avenue, Bournemouth, BH3
42- Tenure: Freehold
- 2,034 sq ft floor area
Virtual tour - Guide price£630,000
5 bedroom property with land for saleLowther Road, Bournemouth
51- New Build Development
- Nine One & Two Bedroom Apartments
- £750,000
6 bedroom detached house for saleStour Road, Christchurch, Dorset, BH23
63- Tenure: Freehold
- DETACHED FAMILY HOME
Virtual tour - Guide price£850,000
6 bedroom detached house for saleTaylor Drive, Throop, Bournemouth, Dorset, BH8
65- Tenure: Freehold
- 6 Bedrooms
Virtual tourChain-freeStudy - £599,950
4 bedroom detached bungalow for saleNew Road, West Parley
42- Large Four Bedroom Detached Chalet bungalow
- Off Road Parking For Multiple Vehicles
- Offers over£637,000
4 bedroom detached house for saleCHRISTCHURCH
43- WELL PRESENTED DETACHED CHALET BUNGALOW
- L SHAPED RECEPTION HALLWAY
- £650,000
4 bedroom semi-detached house for saleQueens Park Avenue, QUEENS PARK, BH8
43- Tenure: Freehold
- PRIME POSITION OPPOSITE QUEENS PARK GOLF COURSE
Study - Guide price£725,000
4 bedroom detached house for saleWest Parley, Ferndown BH22
42- Tenure: Freehold
- Detached House
Chain-free - £625,000
4 bedroom detached house for saleElmgate Drive, Bournemouth, BH7
42- Tenure: Freehold
- Marketed Soley By Winkwoth Southbourne
Virtual tourStudy - Guide price£775,000
6 bedroom detached bungalow for saleOld Barn Road, Christchurch, BH23
63- Six Double Bedroom Detached Chalet Bungalow
- Enviable West Christchurch Location
Added < 14 daysMarketed by Meyers Estate Agents - Southbourne & Christchurch01202 035119Email agent - £625,000
4 bedroom detached bungalow for saleHarewood Avenue, Bournemouth, BH7
42- Four Double Bedroom Detached Chalet Bungalow
- Sought-After Location
Added < 14 daysMarketed by Meyers Estate Agents - Southbourne & Christchurch01202 035119Email agent - £550,000
4 bedroom detached house for saleBarnes Road, Bournemouth, Dorset
42- Tenure: Freehold
- NO FORWARD CHAIN
Virtual tour - Guide price£695,000
4 bedroom detached house for saleSt Lukes Road, Bournemouth, BH3
41- Tenure: Freehold
- Substantial Residence
Virtual tour - £725,000
4 bedroom detached house for saleBeaufort Road, Southbourne, Bournemouth
43- Spacious and Flexible Accommodation
- Large Detached Garage and Parking for 4/5 Cars
- Annexe£599,999
5 bedroom detached house for saleHeadswell Avenue, Bournemouth, Dorset
53- Tenure: Freehold
- SUBSTANTIAL FAMILY HOME WITH SELF CONTAINED ANNEX ENJOYING AN ELEVATED POSITION WITH A WOODED OUTLOOK
- SET BACK FROM THE ROAD, ON A LANE WHICH LEADS TO JUST THREE PROPERTIES
- TWO DRIVEWAYS - ONE EACH SIDE, PROVIDING SOUGHT AFTER OFF ROAD PARKING
Study - Guide price£550,000
4 bedroom detached house for saleWishart Gardens, Muscliff, BH9
42- Sought After Location
- Set in a Quiet Cul-De-Sac
- Guide price£590,000
4 bedroom detached house for saleStokewood Road, Bournemouth
42- Premier Location
- Detached Family Home
Study - Guide price£850,000
5 bedroom detached house for saleDouglas Road, Southbourne, Bournemouth, BH6
52- Tenure: Freehold
- Five bedrooms
Virtual tourStudy - Guide price£800,000
4 bedroom detached house for saleHathaway Road, Southbourne, Bournemouth, BH6
42- Tenure: Freehold
- Stunning family home
Virtual tourChain-freeStudy - Offers over£750,000
4 bedroom bungalow for saleHurn Way, Christchurch BH23
42- Extended Detached Bungalow
- 4 Bedrooms
Virtual tourStudyAdded < 14 daysMarketed by Danehurst Estate Agents - Wimborne, Christchurch and Dorset01202 058833Email agent - £700,000
4 bedroom detached house for saleLivingstone Road, Southbourne, Bournemouth
42- Character Four Bedroom Detached House
- Walking Distance of Southbourne Grove
- £550,000
4 bedroom detached house for saleIddesleigh Road, Bournemouth, BH3
41- Beautifully Presented, Detached Family Home
- Modern Kitchen/Breakfast Room
- Guide price£620,000
4 bedroom detached bungalow for saleCanberra Road, Christchurch, BH23
43- CHAIN FREE - Four Double Bedroom Detached Chalet Bungalow
- Sought-After Road In West Christchurch
Chain-freeReduced < 14 daysMarketed by Meyers Estate Agents - Southbourne & Christchurch01202 035119Email agent - £550,000
4 bedroom detached house for saleThe Avenue, Bournemouth, BH9
41- Tenure: Freehold
- Two reception rooms
Virtual tour
















































