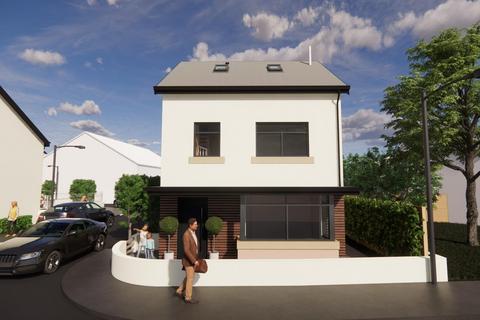1 result
4+ bedroom properties for sale within 1 mile of SA61 (£140,000 - £230,000)
- Town centre locationOffers in excess of£190,000
4 bedroom townhouse for saleTower Hill, Haverfordwest
42- Well Presented Townhouse
- Original And Character Features
- Four Bedrooms
- Two Bathrooms
Chain-free - Offers in region of£215,000
4 bedroom maisonette for saleMarket Street, Haverfordwest
42- *NO CHAIN*
- 4 Bedroom Substantial Maisonette
Chain-free - £190,000
4 bedroom detached house for saleSlade Lane, Haverfordwest
42- Detached Bungalow
- In Need of Renovation
- From£140,000
4 bedroom semi-detached house for salePortfield, Haverfordwest
4-- Coming Soon - New Development Site
- 20 New Build Properties
New build - Offers in region of£218,000
4 bedroom townhouse for saleCommerce Mews, Market Street, Haverfordwest
43- 4 Bedroom Town House
- NO CHAIN
Chain-free



























