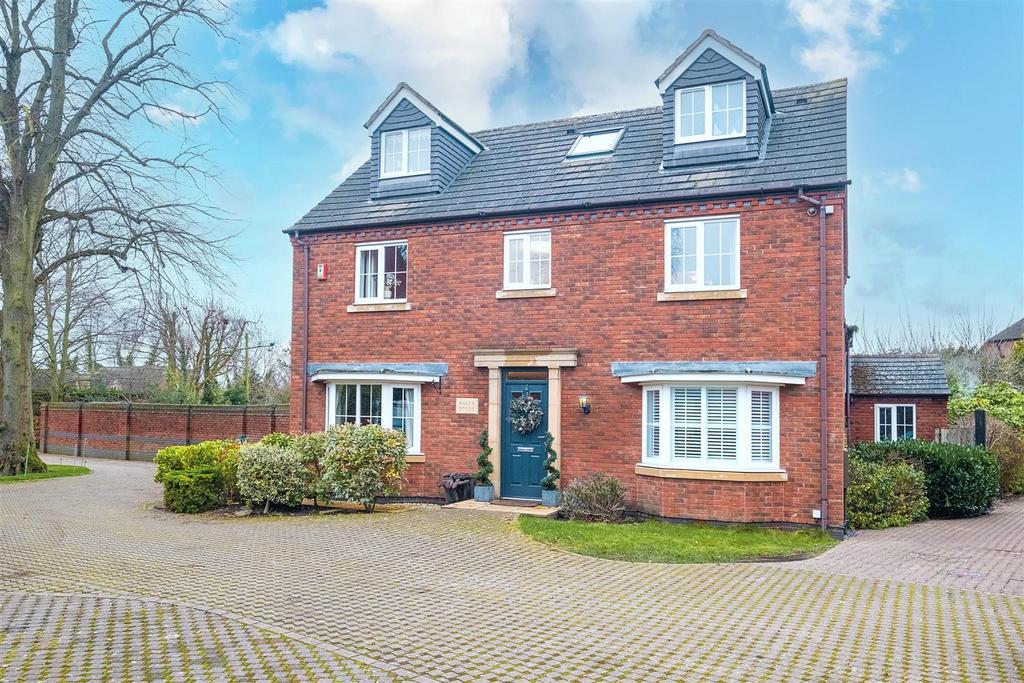


5 bedroom detached house for sale
Key information
Property description & features
Holly House occupies an impressive corner plot offering high spec, spacious family accommodation over three floors and is offered for sale with no onward chain. Having been constantly updated and extended by the current owners, the flexible layout has proved invaluable in catering to the modern day needs of a growing family. The ground floor provides an elegant entrance hallway, guest cloakroom, formal living room, second reception used as a study and play room, utility and a magical kitchen dining and family space with vaulted ceilings and access to the rear garden. The social hub of this happy family home.
The upper floors are equally impressive with the first floor offering an attractive gallery landing, principal bedroom suite with dressing area and contemporary en suite shower room and three further bedrooms and a family bathroom. The striking second floor was designed for the parents with a sumptuous bedroom and luxury bathroom layout, but has since been hijacked by the teenage son.
Externally there is a wonderfully private walled rear garden with shaped lawns, established borders and patio seating area, a double garage (opposite) extending to over 350 sq.ft, block paved private driveway with connection for EV charger available and stylishly planted front and side gardens.
Viewing is essential to appreciate the exceptional nature of this home and its idyllic 'parkland' style setting.
GROUND FLOOR
Such a stylish and grand entrance with a bespoke central oak staircase linking all three floors and enticing glimpses of the opulent accommodation lying in wait. The ground floor offers a wonderfully flexible layout boasting a pleasant balance between formal reception rooms stylishly contrasting with some more relaxed entertaining spaces and work and play areas. The centre piece being a sprawling open plan kitchen diner and family room, cleverly served by the 'supporting cast members' of the more 'functional' rooms.
Entrance Hallway . Guest Cloakroom . Formal Living Room . Showpiece Open Plan Kitchen Diner & Family Room . Study / Playroom . Utility / Boot Room
UPPER FLOORS
An equally impressive space with vast amounts of storage and the perfect balance of bedrooms and bathrooms all spanning from attractive gallery landings.
First Floor Gallery Landing . Principal Bedroom Suite . Dressing Area . Contemporary En Suite Shower Room . Bedroom Two . Bedroom Three . Bedroom Four With Fitted Study Furniture . Second Floor Landing . Stunning Bedroom & Opulent Bathroom Layout (designed for parents but hijacked by teenage son)
WHY WE LOVE THIS HOUSE...
"We love spending time in the big kitchen/day room as a family and the open aspect of the house gives lovely views and privacy. In summer the outside seating area is a sun trap so it's great for a BBQ and drinks".
FURTHER INFORMATION
. Freehold (TBC by solicitor)
. Council Tax Band F
. All Mains Services
. Cavity Wall Insulation
. EV Charger
. Energy Rating C
OUTSIDE
. Private Block Paved Driveway with connection for EV charger available
. Separate Double Garage Of Over 350 sq.ft (Situated opposite the property)
. Stylishly Planted Fore & Side Gardens
. Walled Rear Garden Enjoying Superb Levels Of Privacy
. Shaped Lawn & Established Borders
. Patio Seating Areas
. Second Gated Access At Foot Of Garden (& ownership of landscaped strip to the entrance of the development)
Property information from this agent
Places of interest
See more properties like this:
*DISCLAIMER
Property reference 32832285. The information displayed about this property comprises a property advertisement. OnTheMarket.com makes no warranty as to the accuracy or completeness of the advertisement or any linked or associated information, and OnTheMarket.com has no control over the content provided by the agent or developer. This property advertisement does not constitute property particulars. The information is provided and maintained by Downes & Daughters - Whittington.
OnTheMarket may have applied supplementary data to this property listing, including:
Broadband availability and predicted speed: obtained from Ofcom on May 22, 2022
Broadband speed is measured in megabits per second, with the number returned showing how fast the connection is. Each reading is based on the highest predicted speed of any major broadband network for services that deliver the download speeds. The following are the different readings that we may display:
Basic: Up to 30 Mbit/s
Super-fast: Between 30 Mbit/s and 300 Mbit/s
Ultra-fast: Over 300 Mbit/s
The data is updated three times a year. The checker results are predictions and should not be regarded as guaranteed. For more information, see: https://checker.ofcom.org.uk/en-gb/about-checker#Answer_0_2
Mobile phone signal availability and predicted strength: obtained from Ofcom on May 22, 2022
Mobile signal predictions are provided by the four UK mobile network operators: EE, O2, Three and Vodafone. Predictions can vary significantly from the coverage you may actually experience as a result of local factors (especially terrain). Ofcom has tested the actual coverage provided in various locations around the UK to help ensure that these predictions are reasonable. The values shown against a property can be broken down as follows:
Clear: No bars, no signal predicted
Red: One bar, reliable signal unlikely
Amber: Two bars, may experience problems with connectivity
Green: Three bars, likely to have good coverage and receive a data rate to support basic web services
Enhanced: Full bars, likely to have good coverage indoors and to receive an enhanced data rate to support multimedia services
Energy Performance data and Internal floor area: obtained on December 18, 2023 from The Energy Performance of Buildings (Certificates and Inspections) (England and Wales) Regulations 2007 or the Home Report if in relation to a residential property in Scotland.
Any supplementary data should not be relied upon as forming part of any property particulars and OnTheMarket cannot be held responsible for any incorrectness in this data. See here for more information.
