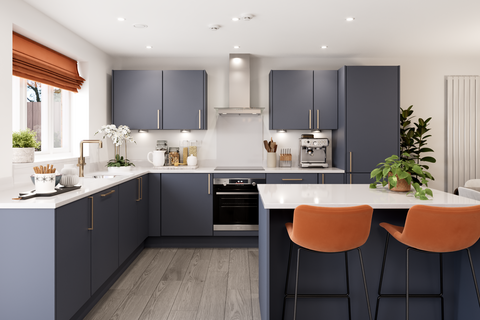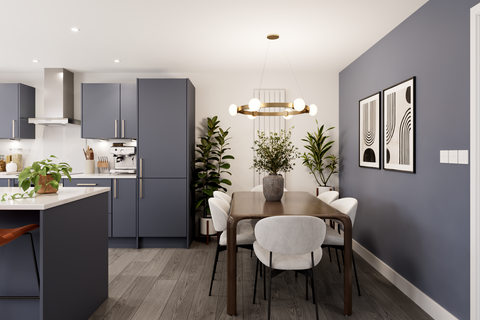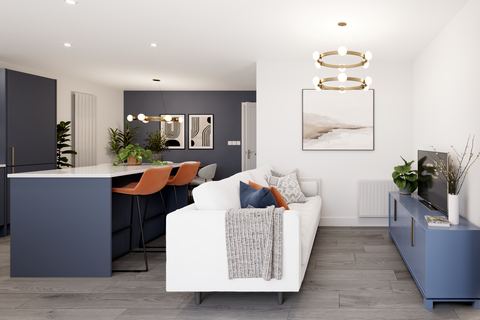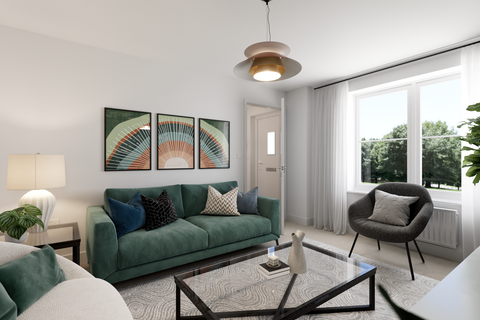4+ bedroom properties for sale within 1 mile of PE34 (£375,000 - £600,000)
- £415,000
4 bedroom detached house for salePlot 73, The Willow - Det at Wooton Grange, Off Edward Benefer Way, South Wootton PE30
42- Tenure: Freehold
- Large Dual Aspect Living Room
- Large Kitchen/Dining room with French Doors
- Separate Utility room with outside access
New buildAdded > 14 days by Allison Homes - Wooton Grange - £450,000
4 bedroom detached house for saleDelph Road, Long Sutton, Spalding, Lincolnshire, PE12 9BX
42- Tenure: Freehold
- Unique & individual detached house
Virtual tourReduced today by Aspire Homes - Wisbech - £430,000
4 bedroom detached house for salePlot 3, The Brampton at The Willows, PE38, Lynn Road, Downham Market PE38
4-- Generously proportioned detached family home
- Open plan kitchen/diner/family room with French doors to the garden
New buildStudyAdded > 14 days by Persimmon Homes - The Willows, PE38 - Guide price£600,000
4 bedroom detached bungalow for saleChurch Lane, Tydd St Giles, PE13 5LG
43- Tenure: Freehold
- No onward chain!
Virtual tourChain-freeAdded < 7 days by Aspire Homes - Wisbech - £600,000
4 bedroom detached house for saleThe Birches, South Wootton
41- Tenure: Freehold
- A mature detached home in a highly sought after area
StudyReduced < 7 days by The Norfolk Agents - Fakenham - Offers in excess of£375,000
4 bedroom detached house for saleTownshend Road, Wisbech, PE13
42- Tenure: Freehold
- Victorian Detached Family Home
Virtual tourStudyAdded < 7 days by Hockeys - Wisbech - £550,000
5 bedroom detached house for saleLeverington Common, Leverington, PE13
53- Tenure: Freehold
- Multi Generational Living/Large Family Home
Virtual tourAdded < 7 days by Hockeys - Wisbech - Featured£575,000
4 bedroom detached bungalow for saleWormegay Road, Blackborough End
42- Tenure: Freehold
- Substantial detached bungalow
- Three/four bedrooms
- Spacious lounge/kitchen/diner
StudyReduced < 7 days by haart Estate Agents - Kings Lynn South - Offers in excess of£500,000
4 bedroom detached house for saleLynn Road, East Winch
43- Tenure: Freehold
- A highly individual new home
New buildReduced < 7 days by The Norfolk Agents - Fakenham - £395,000
4 bedroom detached house for saleWootton Road, Gaywood, King's Lynn
41- Tenure: Freehold
- Contact brittons estate agents to view
Added < 14 days by Brittons Estate Agents - Kings Lynn Sales - Guide price£600,000
4 bedroom detached house for saleAll Saints Drive, North Wootton, King's Lynn,
42- Tenure: Freehold
- A superbly presented detached home enjoying a highly sought after position in this popular area
StudyReduced < 14 days by The Norfolk Agents - Fakenham - £450,000
4 bedroom bungalow for saleWormegay Road, Blackborough End, King's Lynn, Norfolk, PE32
42- Tenure: Freehold
- Spacious 4 bedroom bungalow
Chain-freeStudyAdded < 14 days by The Norfolk Agents - Fakenham - £375,000
4 bedroom chalet for saleHardwick Road, King's Lynn, Norfolk, PE30
42- Tenure: Freehold
- A detached four bedroom home presented in good condition throughout
StudyAdded < 14 days by The Norfolk Agents - Fakenham - £375,000
4 bedroom detached house for saleWorkhouse Lane, Upwell, PE14 9ET
42- Tenure: Freehold
- "the best view in upwell"
Chain-freeAdded < 14 days by Aspire Homes - Wisbech - Guide price£550,000
5 bedroom detached house for saleDownham Market
53- Guide Price £550,000 £600,000
- No Onward Chain
Chain-freeStudyEV chargerAdded < 14 days by Sowerbys - King's Lynn - Guide price£375,000
5 bedroom detached house for saleDownham Market
53- Guide price £375,000 £400,000
- No Onward Chain
Chain-freeReduced < 14 days by Sowerbys - King's Lynn - £465,000
5 bedroom detached house for salePlot 22, The Kielder at Lavender Fields, Nursery Lane, South Wootton PE30
5-- Generously proportioned detached family home
- Modern open plan kitchen/family room with French door leading into the garden
New buildStudyAdded > 14 days by Persimmon Homes - Lavender Fields - £475,000
5 bedroom detached house for salePlot 37, The Kielder at Lavender Fields, Nursery Lane, South Wootton PE30
5-- Generously proportioned detached family home
- Modern open plan kitchen/family room with French door leading into the garden
New buildStudyAdded > 14 days by Persimmon Homes - Lavender Fields - £475,000
4 bedroom chalet for saleMill Road, West Walton, Wisbech, PE14 7EU
42- Tenure: Freehold
- No onward chain!
Virtual tourChain-freeStudyAdded > 14 days by Aspire Homes - Wisbech - £599,950
4 bedroom detached bungalow for saleHall Drive, North Runcton, King's Lynn
42- Tenure: Freehold
- Contact brittons estate agents to view
Added > 14 days by Brittons Estate Agents - Kings Lynn Sales - £395,000
4 bedroom link detached house for saleBlackthorn Road, South Wootton
42- Tenure: Freehold
- Contact brittons estate agents to view
Added > 14 days by Brittons Estate Agents - Kings Lynn Sales - £415,000
4 bedroom detached house for saleElvington, King's Lynn
42- Tenure: Freehold
- Contact brittons estate agents to view
Added > 14 days by Brittons Estate Agents - Kings Lynn Sales - Guide price£500,000
4 bedroom barn conversion for saleCongham, King's Lynn
42- Guide price £500,000 £550,000
- Norfolk Barn Conversion
Virtual tourChain-freeAdded > 14 days by Sowerbys - King's Lynn - £415,000
4 bedroom detached house for salePlot 23, The Willow - Det at Wooton Grange, Off Edward Benefer Way, South Wootton PE30
42- Tenure: Freehold
- Large Dual Aspect Living Room
New buildEV chargerAdded > 14 days by Allison Homes - Wooton Grange - £575,000
5 bedroom detached house for salePlot 22, The Oak at Wooton Grange, Off Edward Benefer Way, South Wootton PE30
53- Tenure: Freehold
- Bedroom one and two with en suite and fitted wardrobe
New buildChain-freeAdded > 14 days by Allison Homes - Wooton Grange - £415,000
4 bedroom detached house for salePlot 77, The Willow - Det at Wooton Grange, Off Edward Benefer Way, South Wootton PE30
42- Tenure: Freehold
- Bedroom One with fitted wardrobes and Ensuite
New buildChain-freeAdded > 14 days by Allison Homes - Wooton Grange - £400,000
4 bedroom detached house for salePlot 70, The Willow - Det at Wooton Grange, Off Edward Benefer Way, South Wootton PE30
42- Tenure: Freehold
- Bedroom One with fitted wardrobes and Ensuite
New buildChain-freeAdded > 14 days by Allison Homes - Wooton Grange - £415,000
4 bedroom detached house for salePlot 73, The Willow - Det at Wooton Grange, Off Edward Benefer Way, South Wootton PE30
42- Tenure: Freehold
- Large Dual Aspect Living Room
New buildChain-freeAdded > 14 days by Allison Homes - Wooton Grange - Guide price£400,000
4 bedroom detached house for saleWest Walton, Wisbech
42- Guide Price £400,000 £450,000.
- Sold with No Onward Chain.
Virtual tourChain-freeStudyAdded > 14 days by Sowerbys - King's Lynn - £435,000
4 bedroom detached house for saleLancaster Close, Long Sutton, Spalding, Lincolnshire, PE12
43- Tenure: Freehold
- 4 Bed Detached Family Home
Virtual tourAdded > 14 days by Pygott & Crone - Spalding







































