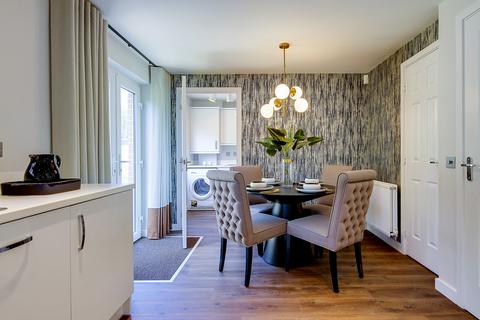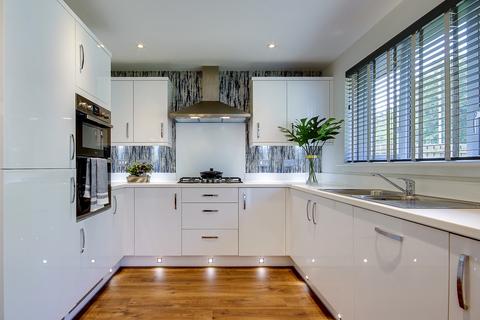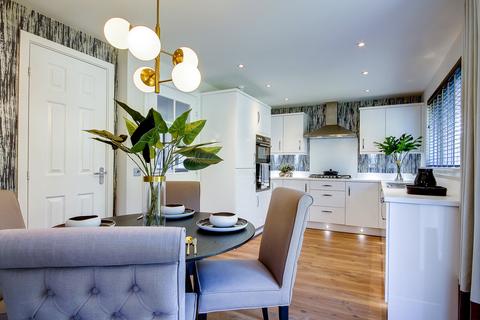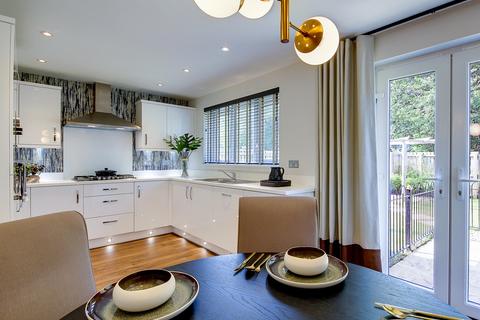4+ bedroom properties for sale within 1 mile of FK1 (£200,000 - £325,000)
- Offers over£290,000
4 bedroom semi-detached house for saleAbbots Road, Grangemouth, FK3
42- Tenure: Freehold
- Stunning semi detached Victorian Villa with detached garage
Added yesterday by Homes For You - Larbert - £308,995
4 bedroom detached house for salePlot 15, The Crammond at Forth Valley View, Hillcrest Farm, Shieldhill FK2
4-- Nearest station 1.6mi.
- Nearest school 0.7mi.
Virtual tourNew buildReduced < 7 days by Persimmon Homes - Forth Valley View - £299,995
4 bedroom detached house for salePlot 12, The Leith at Forth Valley View, Hillcrest Farm, Shieldhill FK2
4-- Single integral garage with tiled roof
- Front aspect lounge with bright triple window
Virtual tourNew buildReduced < 7 days by Persimmon Homes - Forth Valley View - £299,995
4 bedroom detached house for salePlot 53, The Leith at Forth Valley View, Hillcrest Farm, Shieldhill FK2
4-- Single integral garage with tiled roof
- Front aspect lounge with bright triple window
Virtual tourNew buildReduced < 7 days by Persimmon Homes - Forth Valley View - Offers over£299,995
4 bedroom semi-detached house for saleMain Street, Stenhousemuir, Larbert, FK5
42- Tenure: Freehold
- Traditional sandstone 4 bedroom semi detached villa with attached garage
Added < 14 days by Homes For You - Larbert - Offers over£325,000
5 bedroom detached house for sale12 Jenkinson Drive, Redding, FK2 9TL
53- Outstanding extended detached family home
- Four/five bedrooms
Added < 14 days by Castlebrae Sales & Letting - Bathgate - Offers over£285,000
4 bedroom detached house for salePender Gardens, Falkirk FK2
43- Tenure: Freehold
- Amazing family kitchen/diner.
Virtual tourAdded > 14 days by Re/Max Property - Livingston - Offers over£295,000
4 bedroom detached villa for saleMoffat Avenue, Carronshore, Falkirk, FK2
43- Tenure: Freehold
- Exceptionally well maintained detached villa with four spacious bedrooms.
StudyAdded > 14 days by Homes For You - Larbert - £279,995
4 bedroom terraced house for salePlot 17 at Honeyman Park Standhill Farm, Armadale EH48
4-- Tenure: Freehold
- 10 year warranty
New buildAdded > 14 days by Avant Homes - Honeyman Park - Offers over£250,000
Residential development for saleAirdrie Road, Caldercruix, Airdrie
--- Tenure: Freehold
- High standard of modern accomodation on top floor
Added > 14 days by Sneddons SSC - Bo'ness - Fixed price£280,000
4 bedroom detached house for saleConnolly Place, Denny, FK6
43- Priced £5000 under home report value
- Four Bedroom Detached Family Home
Added > 14 days by Homes For You - Larbert - Offers over£240,000
5 bedroom end of terrace house for saleAcademy Street, Armadale, Bathgate
52- Tenure: Freehold
- Spacious end terraced cottage
Virtual tourStudyAdded > 14 days by Sneddons SSC - Bo'ness - Offers over£250,000
4 bedroom semi-detached house for saleMain Street, Westfield, West Lothian, EH48
42- Linlithgow Catchment
- Rear Garden
StudyAdded > 14 days by EwartPark Sales & Lettings - Scotland - Offers over£299,000
4 bedroom detached bungalow for saleGlenwood Drive, Armadale EH48
43- Tenure: Freehold
- Virtual Tour Available
StudyAdded < 7 days by Brown & Co Properties - Whitburn - Offers over£279,995
5 bedroom detached house for saleFoxdale Place, Bonnybridge FK4
53- Tenure: Freehold
- Sought after location
Added < 14 days by Alexander Taylor Estate Agents - Larbert - Offers over£317,500
5 bedroom detached house for saleStation Road, Caldercruix ML6
54- Tenure: Freehold
- Large Plot
Added > 14 days by Amarco Estates - Coatbridge - Offers over£279,995
4 bedroom detached house for sale34 Cleuch Place, FK2 0HF
43- Tenure: Freehold
- Well presented detached villa
Added > 14 days by Atrium Estate & Letting Agents - Polmont - Offers over£314,000
4 bedroom detached house for sale29 Glamis Gardens, FK2 0YJ
42- Deceptively Large 4 bed detached villa
- Desirable area walking distance to all local amenties and Polmont Train Station
Added > 14 days by Atrium Estate & Letting Agents - Polmont - Fixed price£235,000
4 bedroom detached house for saleWaulkmill, Main Street, Avonbridge, Falkirk, FK1 2NG
42- 1,582 sq ft floor area
- Nearest school 0.1mi.
Added > 14 days by Mcewan Fraser Legal - Edinburgh







































