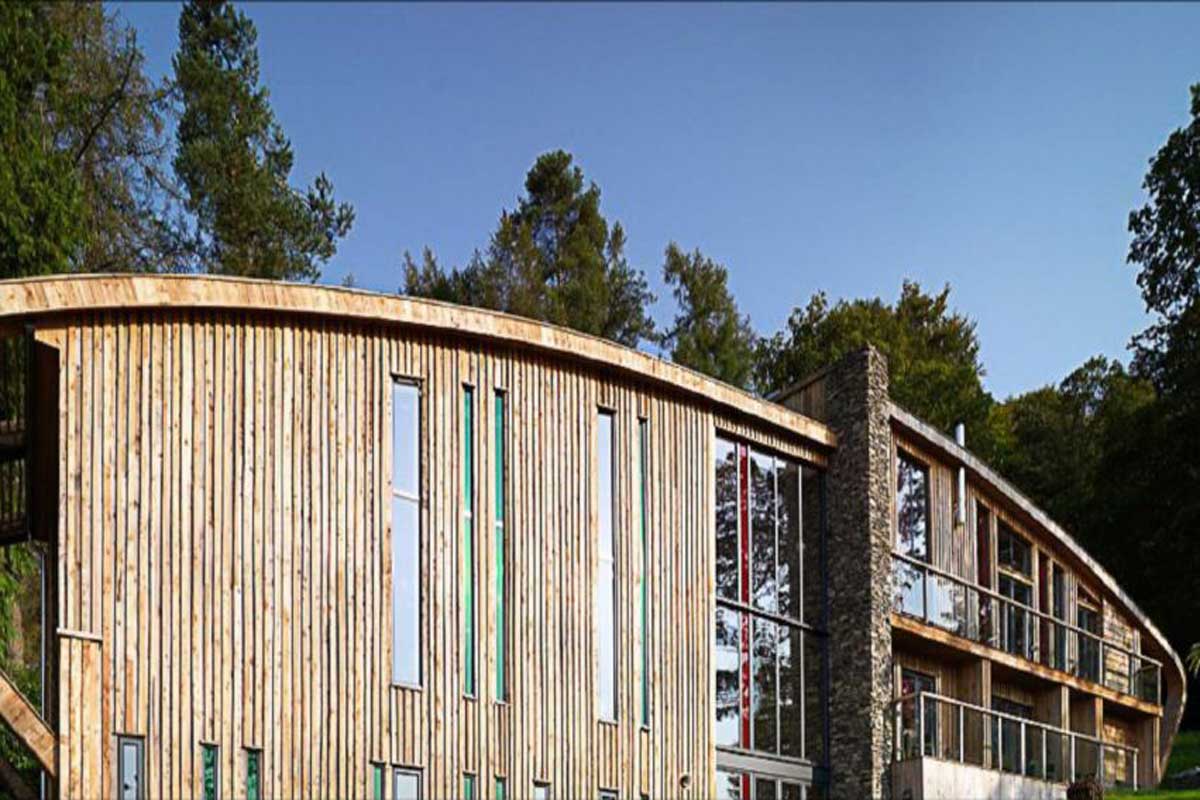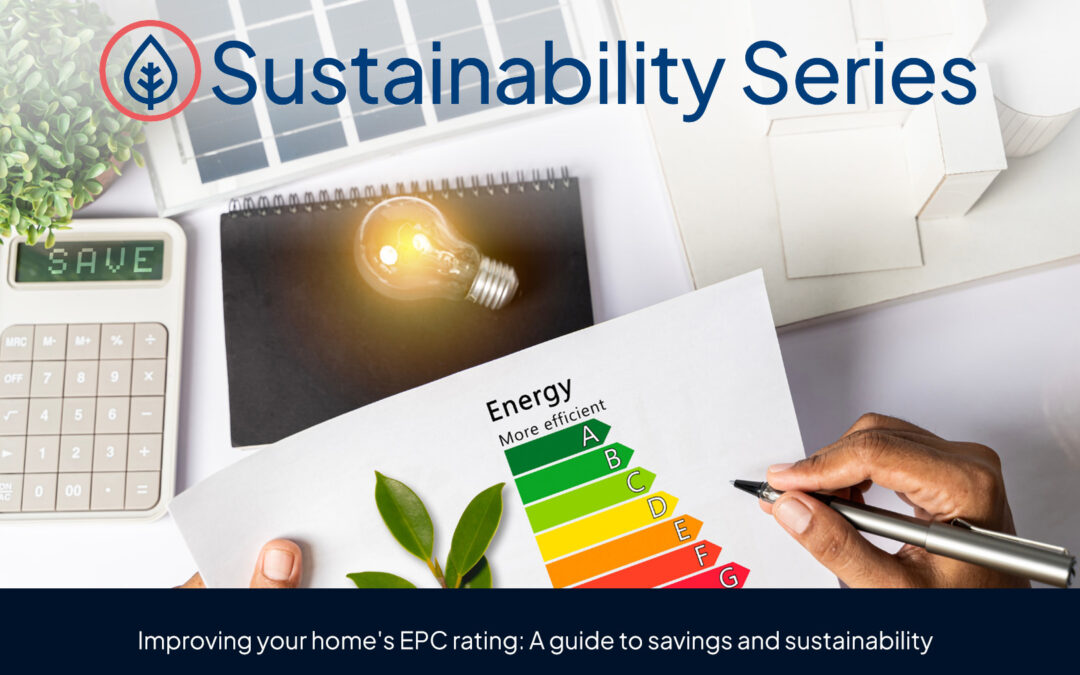Grand Designs Live has returned to London’s ExCel (until 10th May 2015). Hosted by Channel 4’s Grand Designs guru Kevin McCloud, the event exhibits all the latest trends for the home, new products and technology.
OnTheMarket.com looks at six properties inspired by design.
Houses come in many shapes and sizes, and having something unique about your property can make it more personal, turning it from a house into a home, or even adding value.
1. Tongdean Avenue, Hove, East Sussex (£2,350,000 Savills, Haywards Heath)
Award winning: The house was the recipient of a Sussex Heritage Trust award
Bright: The central atrium rises to the top of the house, pouring natural light into the property
For the first property we’re looking at a marvellously appointed six bedroom house called The Lanterns. Located in part of Brighton and Hove — known for being one of the most vibrant seaside locations in the country — The Lanterns sits atop Tongdean Avenue, perfectly positioned to make the most of sweeping sea views. The fixtures, fittings and technology within the house are all thoroughly modern but its style is retro having been designed to replicate the architecture of its 1930s neighbours. This design won it a Sussex Heritage Trust award. Covering 4,500 sq ft, it has three floors, two large reception rooms and doors that open onto the swimming pool terrace.
2. Hargham Road, Attleborough, Norfolk (£1,250,000 Savills, Norwich)
Award winning architects: The house was designed by Roderick James
Plenty of natural light: Floor to ceiling windows to take advantage of Norfolk’s light
Designed to sit in harmony with its Norfolk surroundings, Woods End was created by award winning architects Roderick James. They were briefed to take full advantage of the light in Norfolk and so developed a bright and welcoming space, with original features ingeniously integrated into it. The property fits together under curving roofs on which pink and white flowers bloom during summer. The house is completely thermally efficient and insulates sound. It has four bedrooms, a kitchen designed by BOC Design of Chelsea and has won several awards, including The Daily Mail’s UK Property Award for “Best Architecture (Single Unit) UK” in 2008 and The New York Times’ “Best Landscape Design & Architectural Design”.
3. Lisvane Road, Lisvane, Cardiff (£1,250,000 Savills, Cardiff)
Individual style: The house was designed by the current owner
Natural light: The house is designed to be flooded with natural light
The third property is found in one of Cardiff’s most affluent suburbs. Waterways was specially designed by the current owner to a very high standard to incorporate the best quality fittings and fixtures with an emphasis on modern-day living. It enjoys the most up to date integrated Sonos sound system, scene setting lighting controls and floor to ceiling windows, which fill the house with natural light. The main accommodation comprises five double bedrooms, a reception hall, study, utility room and high spec kitchen.
4. The Art House, 43 George Street, Manchester (Offers in the region of £200,000, Jordan Fishwick, Manchester)
Double glazed windows: Double height ceilings mean the main room has a lot of natural light
Character features: The apartment has exposed brickwork and vintage style furnishings
The fourth property is a great find. In the centre of Manchester’s trendy Northern Quarter, it is a two bedroom flat spread over four split levels with several unique features. The high ceilings make for a spacious main room, and its exposed brickwork and vintage style décor create a lovely ambience. The flat has double glazed windows and French doors that open out onto a balcony for residents, enabling them to enjoy some outside space.
5. Priory Gardens, Highgate, London (£9,317 pcm (£2,150 pw) Knight Frank, Hampstead)
Eco-house: The home was designed to be completely eco-friendly
Expansive: The huge kitchen is perfect for entertaining
The penultimate property is a wonderful house found in London’s Highgate. This four-bed house was designed to be completely eco-friendly. It is stylish with amazing views of the garden and Queens Wood, from its private terrace and kitchen with floor to ceiling retractable glass doors. The property features underfloor heating throughout and has covered car parking for two cars, plus an expansive garden. It is conveniently located close to the underground (Northern Line) and many excellent schools, restaurants and bars.
6. Dome House, Brantfell Road, Bowness-On-Windermere (£2,300,000 Scott Bainbridge, Kendal)
Spectacular lake views: The Dome has panoramic views across Lake Windermere
Geometric roof: The specially designed roof creates intimate spaces within the house
The final property featured on series 10 of Grand Designs in 2010. It was described by Kevin McCloud in his book The Best of Grand Designs as a property that ‘demands attention’ and is ‘impressive and awe inspiring’. It’s sat above the village of Bowness and has majestic views of Lake Windermere. The aim of its design was to mirror the mountains around it by incorporating a series of curvy wild flower grass roofs.
It was originally constructed in the 1980s but since then the current owner and Robert Gaukroger – an architectural practitioner – have extended the property to 6,500 sq ft. The house is full of architecturally interesting intricacies with the entrance of the house divided into two by a huge stone wall, where you can either turn left into the original house or right into the extension.
The extension comprises an open-plan reception room, a full length balcony which means the house get exceptional levels of natural light, and three guest bedroom suites. The rest of the house consists of a further three bedrooms with one being an en-suite and a bathroom, a mezzanine study/bedroom and courtyard. There is also an annex which can be accessed via an independent entrance. Extra features include a slate clad indoor 10m pool, which leads to a private courtyard with sauna and space for a hot tub.
See www.onthemarket.com/newandexclusive. Agents specify exclusivity and are committed to accuracy under terms of use.


















