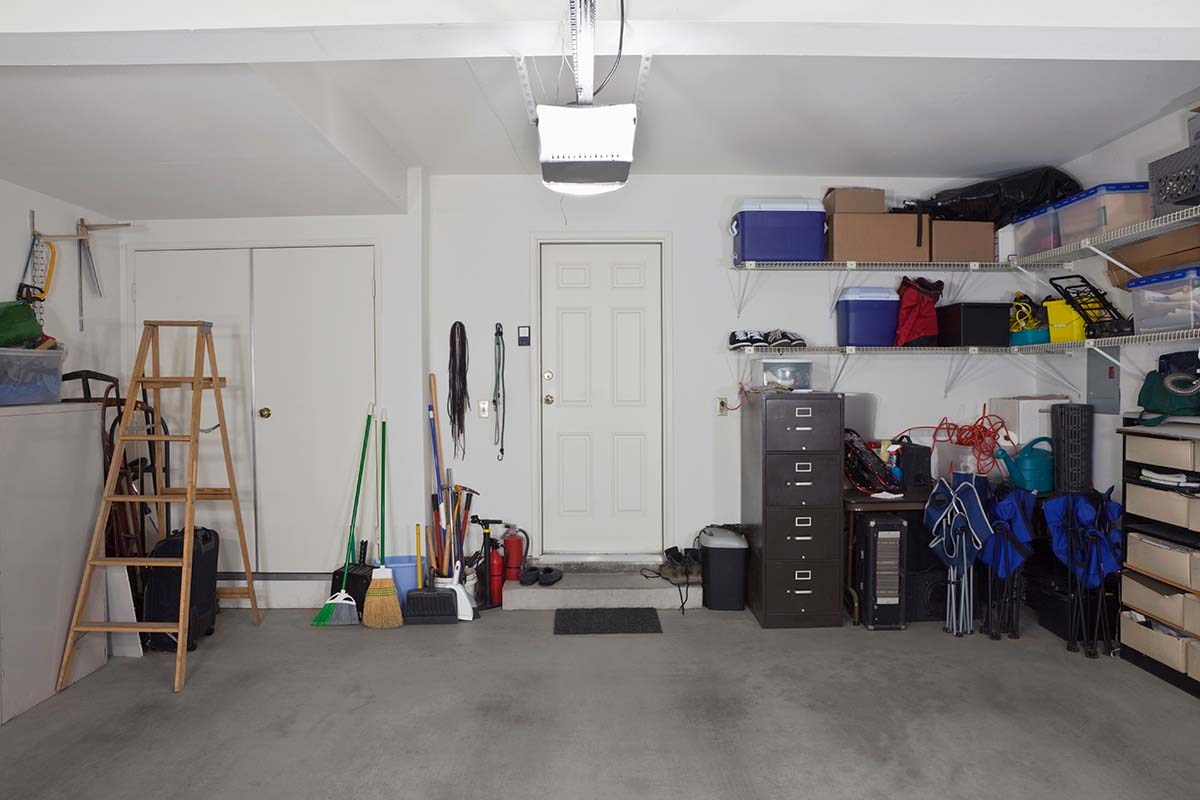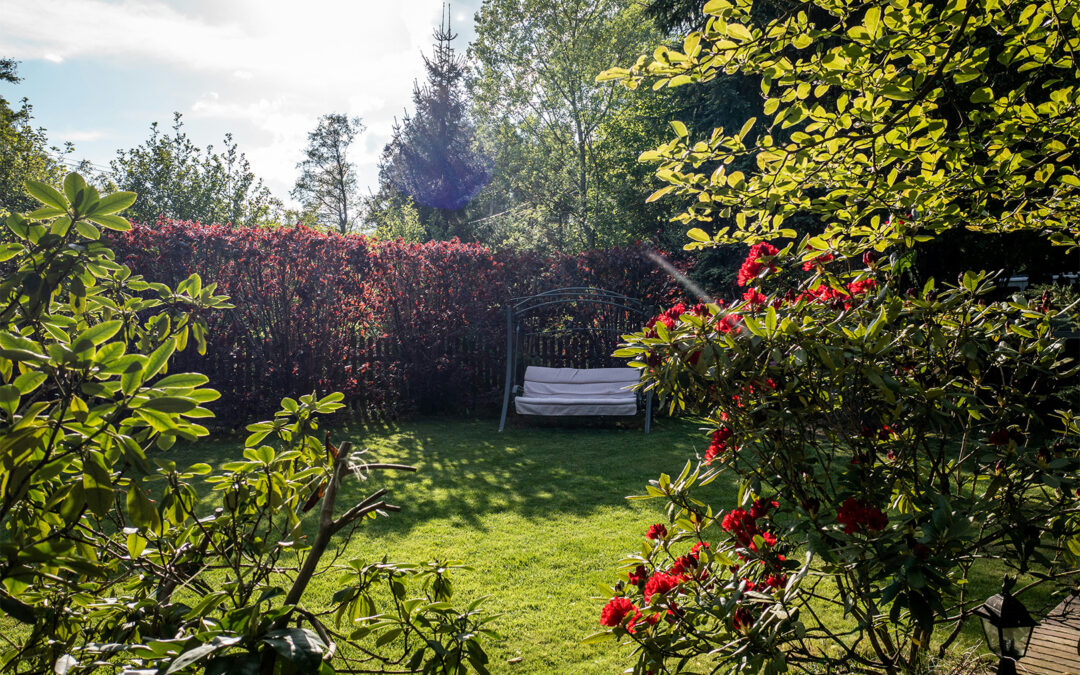Giving an underused garage a makeover can unlock precious space in your property – and increase its value.
OnTheMarket has these seven top tips for getting your garage conversion just right.
1. Give it some thought
It’s worth spending a bit of time thinking about what you want to use the extra room for. “The most popular garage conversions are to add extra living space,” says Joe Gervin, Managing Director of LPS Real Estate in Liverpool.
“This could be converting to an open plan living area, adding an extra living room or extending a kitchen. In some circumstances, adding another bedroom could be a better option in terms of value as bedrooms are a key comparable tool for valuations.”
Joe adds that he has also seen garages converted into office space, a gym or a playroom. You could also decide whether to do a partial conversion so that you still have storage space for things like lawnmowers, ladders and that extra fridge.
One more thing to bear in mind, and it may sound obvious, is that if you’re currently using the garage as a garage, don’t forget to think about what you’ll do with the car.
As Steve Hill, Branch Manager at Andrews estate agents in Redhill, Surrey, says: “The loss of the garage and possible parking space may be overlooked so it’s important to weigh up just how important its current use is to you.”
2. Do your research
A good starting point, says Joe Gervin, is to see if any of your neighbours have converted their garages, which can give you inspiration. Then get quotes and advice from experts.
“Once you have an idea of what you’re looking for, you would ask local tradesmen to attend for pricing and advice,” he says. “Based on this initial research, you will get a better feeling whether architects or specialists need to be instructed.
OnTheMarket always recommends getting professional advice and depending on the circumstances, you may also need planning permission or building control. But more on that later.
Steve Hill at Andrews estate agents adds: “We would always advise to speak with a builder as the first step and they should be able to advise if there is any reason why a specialist company may need to be involved.”
Joe Gervin says that you shouldn’t proceed without getting three quotes, clarifying the situation with planning and building control, or without your contractor having experience of similar conversions.
The Government’s dedicated Planning Portal recommends finding a builder through the Federation of Master Builders (FMB). Its members are vetted and inspected, work to a code of conduct and can give you a warranty.
You’ll also find that a quick web search reveals a host of companies, from architects and general builders to dedicated specialists, offering to work on garage conversions.
And some companies do the whole job from planning and building regulations to finishing touches such as decorating. You may, of course, do the work yourself.
3. Be aware of cost
In terms of price, Joe Gervin says garage conversions can cost from £5,000 up to £50,000, depending on specification, planning and finish. But, he adds: “In the standard three bedroom, semi-detached [house] a decent garage conversion would cost around £10,000.”
4. Check if you need to get planning permission
According to the Government’s Planning Portal, under what’s known as ‘permitted development rights’, garage conversions don’t usually need permission ‘providing the work is internal and does not involve enlarging the building.’ But there are obviously exceptions.
Where you might need permission can include if you want to make your garage into a separate home, or you live in a listed building, conservation area, new housing development, flat or maisonette.
5. Consider a planning consultant
If you do need to put in a planning application, there will be a fee. For example, in England and Wales, you’re looking at around £200. And there are different planning application sites for England, Wales, Northern Ireland, and Scotland.
If things look like they are going to get tricky, you could also choose a planning consultant to help you navigate. “Having an expert on board will not only help the planning process run more smoothly, it will also provide you with a valuable sense of reassurance,” says Planning Portal.
It adds that you should make sure they are a member of the Royal Town Planning Institute.
6. Don’t forget building regulations
Garage conversions will need building regulations approval. And so you’ll need to tell the council about your planned work by filling in a building regulations application. A Building Notice is usually sufficient, and doesn’t require plans, provided the garage is part of a single-family dwelling and not part of a block of flats.
But Local Authority Building Control (LABC) says a Full Plans application will provide more security about what work needs to be done. LABC also advises speaking to an architect or building contractor before beginning the work. And don’t forget, you’ll need to consider the rules around party walls.
There are a number of areas in the regulations your conversion will need to comply with. These include:
– Foundations
– Structural strength
– Windows and ventilation
– Weather proofing and insulation
A building control surveyor will come to inspect the work as it progresses. And once it’s finished, they will check windows, fireproofing measures and doors before giving you a certificate of completion.
To note, the above information applies to England and Wales only. Scotland and Northern Ireland have different regulatory systems.
7. Know your value added
There are lots of factors to consider when looking at how much value a conversion adds – for example, what you turn the space into and the amount of room on offer. As Steve Hill at Andrews says: “Converting a double garage is obviously going to add more value than a single garage.”
But on a standard three-bed semi, LPS Real Estate believes a garage conversion would increase its value by 10 percent. But, they add, “the value really is for the extra amenity it gives the owner.”
Meanwhile, Steve says that while you should bear in mind that the parking situation will also affect the value, “in general, an average conversion looks to add £15,000- £20,000.”






