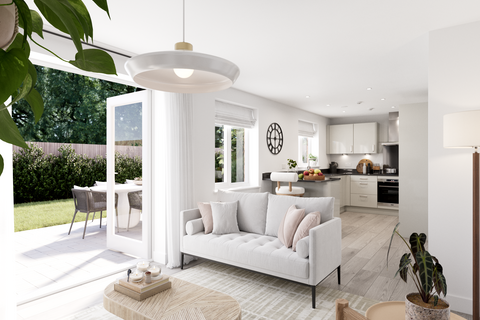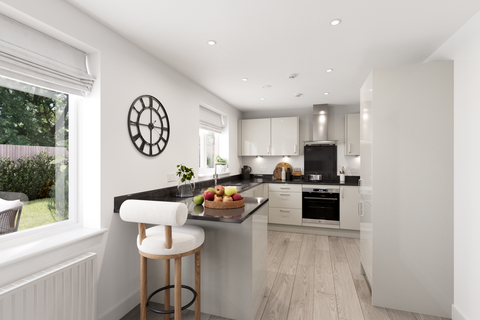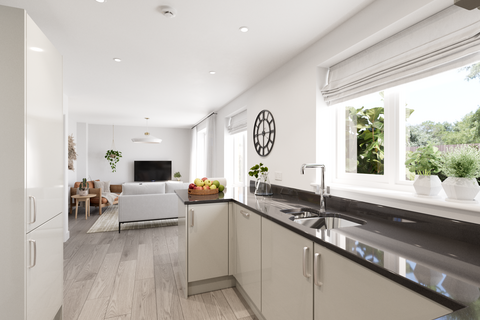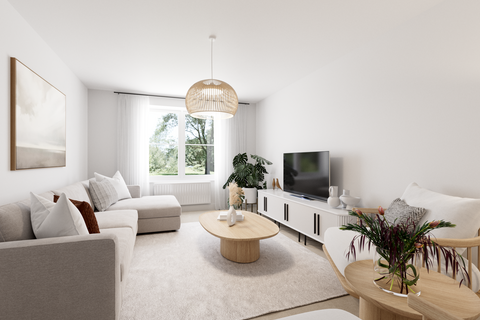4+ bedroom properties for sale within 1 mile of CF15 (£325,000 - £550,000)
- £454,995
4 bedroom detached house for salePlot 333, The Whiteleaf at The Parish @ Llanilltern Village, Westage Park, Llanilltern CF5
4-- Kitchen/breakfast room with French doors to garden
- Front aspect living room
- Dining room
- Utility
New buildAdded < 14 daysMarketed by Persimmon Homes - The Parish @ Llanilltern Village029 2227 5633Email agent - From£532,000
4 bedroom detached house for saleOxford at Maes Yr Haf at Plasdwr, Cardiff Clos Parc Radur CF15
4-- Tenure: Leasehold
- Open plan kitchen dining area
New build - £395,000
4 bedroom detached house for saleAlexon Way, Hawthorn
43- Four spacious bedrooms, master featuring an en-suite.
- Expansive lounge with natural light from double-aspect windows.
Virtual tourNew build - £379,950
4 bedroom detached house for saleThe Dell, Pontypridd CF38
41- Tenure: Freehold
- 4 BED DETACHED FAMILY HOME
Added < 7 daysMarketed by Dylan Davies Estate & Letting Agents - Church Village01443 308913Email agent - £395,000
4 bedroom detached house for saleAlexon Way, Hawthorn, Pontypridd, CF37
42- Tenure: Freehold
- Close to public transport
Virtual tour - £434,995
4 bedroom detached house for salePlot 328, The Whiteleaf at The Parish @ Llanilltern Village, Westage Park, Llanilltern CF5
4-- Kitchen/breakfast room with French doors to garden
- Front aspect living room
New buildReduced < 7 daysMarketed by Persimmon Homes - The Parish @ Llanilltern Village029 2227 5633Email agent - £464,995
5 bedroom detached house for salePlot 327, The Kielder at The Parish @ Llanilltern Village, Westage Park, Llanilltern CF5
5-- Generously-proportioned detached family home
- Modern open plan kitchen/family room with French door leading into the garden
Virtual tourNew buildReduced < 7 daysMarketed by Persimmon Homes - The Parish @ Llanilltern Village029 2227 5633Email agent - £434,995
4 bedroom detached house for salePlot 329, The Whiteleaf Corner at The Parish @ Llanilltern Village, Westage Park, Llanilltern CF5
4-- Kitchen/breakfast room with French doors to garden
- Front aspect living room
New buildReduced < 7 daysMarketed by Persimmon Homes - The Parish @ Llanilltern Village029 2227 5633Email agent - Offers over£350,000
4 bedroom detached house for saleCaerphilly CF83
42- Tenure: Freehold
- Beautifully Presented Throughout
- Offers over£425,000
5 bedroom detached house for saleMeadow Way, Caerphilly, CF83 1TF
52- Tenure: Freehold
- Immaculate five bedroom family detached house
- £400,000
4 bedroom semi-detached house for saleHeol Ysgubor, Caerphilly, CF83 1SR
42- Tenure: Freehold
- Four bedroom detached extended family home
Study - Guide price£524,000
4 bedroom detached bungalow for saleHeol Tyn Y Cae, Cardiff CF14
42- No chain
- Fully renovated and extended to create brilliant and Versatile space
Chain-free - £395,000
4 bedroom detached house for saleSummerwood Close Pentrebane Cardiff CF5 3QS
43- Modern Detached Family Residence
- Popular Location
Study - £425,000
4 bedroom detached house for saleTimothy Rees Close, Cardiff, CF5
42- Tenure: Freehold
- Detached House
- £369,950
4 bedroom townhouse for saleAneurin Bevan Drive, Pontypridd CF38
42- Tenure: Freehold
- BETTER THAN THE ORIGINAL BUILD
StudyAdded < 14 daysMarketed by Dylan Davies Estate & Letting Agents - Church Village01443 308913Email agent - £369,950
4 bedroom detached house for saleClos Cefn Glas, Pontypridd CF38
42- Tenure: Freehold
- FOUR DOUBLE BEDROOMS
Added < 14 daysMarketed by Dylan Davies Estate & Letting Agents - Church Village01443 308913Email agent - Offers in region of£495,000
4 bedroom detached house for saleParc Nant Celyn, Pontypridd CF38
42- Tenure: Freehold
- SOUTH FACING GARDEN
Added < 14 daysMarketed by Dylan Davies Estate & Letting Agents - Church Village01443 308913Email agent - £520,000
4 bedroom detached house for saleEfail Isaf, Pontypridd CF38
42- Tenure: Freehold
- EXTENDED FOUR BEDROOM PROPERTY
Study - £454,995
4 bedroom detached house for salePlot 333, The Whiteleaf at The Parish @ Llanilltern Village, Westage Park, Llanilltern CF5
4-- Kitchen/breakfast room with French doors to garden
- Front aspect living room
New buildAdded < 14 daysMarketed by Persimmon Homes - The Parish @ Llanilltern Village029 2227 5633Email agent - £479,995
5 bedroom detached house for salePlot 334, The Kielder at The Parish @ Llanilltern Village, Westage Park, Llanilltern CF5
5-- Generously-proportioned detached family home
- Modern open plan kitchen/family room with French door leading into the garden
Virtual tourNew buildAdded < 14 daysMarketed by Persimmon Homes - The Parish @ Llanilltern Village029 2227 5633Email agent - £450,000
5 bedroom detached house for salePeckham Close, Cardiff
52- Detached Property
- Five Bedrooms
Virtual tour - Guide price£450,000
4 bedroom detached house for saleThornhill, Cardiff CF14
42- Tenure: Freehold
- Immaculately kept family home
Virtual tourReduced < 14 daysMarketed by Isla-Alexander Property Experts - South Wales & Bristol01443 308878Email agent











































