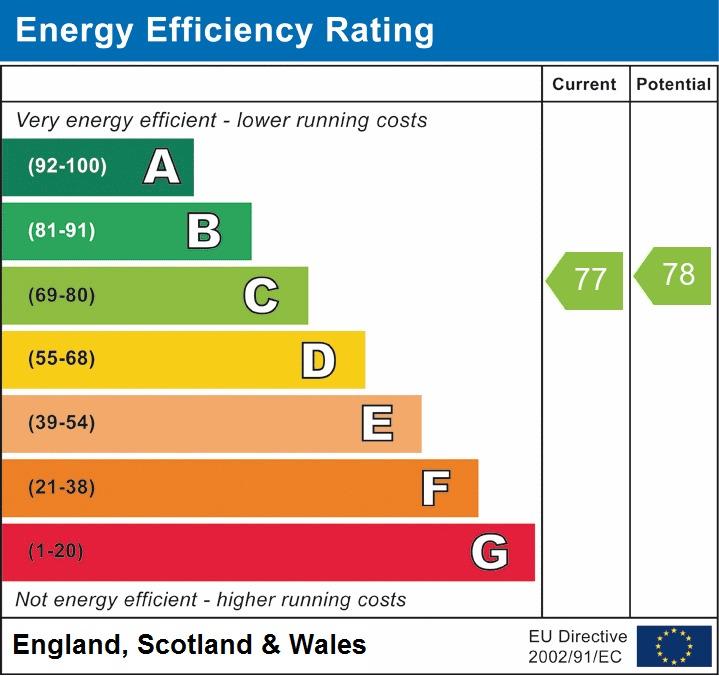This property is no longer on the market



3 bedroom flat
Key information
Property description & features
- For Sale Via Auction
- Investment Potential
- Pair of Flats
- First Floor Flat Has 3 Bedrooms
- Shared Yard to the Rear
- Quote: ID 391806
Investment Potential!!! - Pair of Flats
Ground Floor Flat: NO ACCESS HAS BEEN GAINED AT THE TIME OF PRINT. VIEWINGS WILL BE ARRANGED PRIOR TO AUCTION.
First Floor Flat: Entrance lobby, three bedrooms, lounge, kitchen, bathroom, shared rear yard.
TENANCY AGREEMENTS TO FOLLOW
EPC First Floor Flat: C
EPC Ground Floor Flat: D
GROUND FLOOR FLAT
NO ACCESS HAS BEEN GAINED AT THE TIME OF PRINT. VIEWINGS WILL BE ARRANGED PRIOR TO AUCTION.
FIRST FLOOR FLAT
ENTRANCE LOBBY
Front door to entrance lobby with stairs up to first floor landing.
FIRST FLOOR LANDING
Radiator.
FRONT BEDROOM 3.12m (10'3) into door recess x 2.08m (6'10)
Radiator.
FRONT BEDROOM 4.14m (13'7) x 3.56m (11'8)
Radiator.
LOUNGE 4.52m (14'10) x 3.05m (10') plus alcoves
Fire surround with electric fire, radiator.
BEDROOM THREE 4.32m (14'2) x 2.13m (7'0)
Radiator.
KITCHEN 3.66m (12'0) x 1.98m (6'6)
Base units and sink unit, radiator.
REAR LOBBY
Stairs down to shared rear yard.
BATHROOM 4.01m (13'2) x 1.45m (4'9)
White suite comprising panelled bath, pedestal wash basin, low level w.c., radiator.
EXTERNALLY
Shared yard to the rear.
The Agent Of The North
Andrew Craig is The Agent of the North and as Chartered Surveyors we can help you with all your Residential and Commercial property needs. Sales, Conveyancing, Lettings, Property Management, Surveys and Valuations. Call now on[use Contact Agent Button]
Disclaimer
The information provided about this property does not constitute or form part of an offer or contract, nor may it be regarded as representations. All interested parties must verify accuracy and your solicitor must verify tenure and lease information, fixtures and fittings and, where the property has been recently constructed, extended or converted, that planning/building regulation consents are in place. All dimensions are approximate and quoted for guidance only, as are floor plans which are not to scale and their accuracy cannot be confirmed. Reference to appliances and/or services does not imply that they are necessarily in working order or fit for purpose. We offer our clients an optional conveyancing service, through panel conveyancing firms, via Move With Us and we receive on average a referral fee of one hundred and ninety four pounds, only on completion of the sale. If you do use this service, the referral fee is included within the amount that you will be quoted by our suppliers. All quotes will also provide details of referral fees payable.
Each auction property is offered at a guide price and is also subject to a reserve price. The guide price is the level where the bidding will commence. The reserve price is the sellers minimum acceptable price at auction and the figure below which the auctioneer cannot sell. The reserve price, which may be up to 10% higher than the guide price, is not disclosed and remains confidential between the seller and the auctioneer. Both the guide price and the reserve price can be subject to change up to and including the day of the auction. The successful buyer pays a £750+VAT (total £900) Auction Administration Fee.
Joint Agent
The Agents Property Auction Ltd. [use Contact Agent Button]
Working Hard For You
Our Customer Care Centre is open until 8pm EVERY weekday and 10am - 4pm EVERY Saturday and Sunday so if lazy Sundays are not your thing we would love to hear from you. Call either your local branch or[use Contact Agent Button]
EPC Rating 85 Charles Street: C
EPC Rating 83 Charles Street: D
Places of interest
See more properties like this:
*DISCLAIMER
Property reference 391806. The information displayed about this property comprises a property advertisement. OnTheMarket.com makes no warranty as to the accuracy or completeness of the advertisement or any linked or associated information, and OnTheMarket.com has no control over the content provided by the agent or developer. This property advertisement does not constitute property particulars. The information is provided and maintained by Andrew Craig - Auctions.
OnTheMarket may have applied supplementary data to this property listing, including:
Broadband availability and predicted speed
Broadband speed is measured in megabits per second, with the number returned showing how fast the connection is. Each reading is based on the highest predicted speed of any major broadband network for services that deliver the download speeds. The following are the different readings that we may display:
Basic: Up to 30 Mbit/s
Super-fast: Between 30 Mbit/s and 300 Mbit/s
Ultra-fast: Over 300 Mbit/s
The data is updated three times a year. The checker results are predictions and should not be regarded as guaranteed. For more information, see: https://checker.ofcom.org.uk/en-gb/about-checker#Answer_0_2
Mobile phone signal availability and predicted strength
Mobile signal predictions are provided by the four UK mobile network operators: EE, O2, Three and Vodafone. Predictions can vary significantly from the coverage you may actually experience as a result of local factors (especially terrain). Ofcom has tested the actual coverage provided in various locations around the UK to help ensure that these predictions are reasonable. The values shown against a property can be broken down as follows:
Clear: No bars, no signal predicted
Red: One bar, reliable signal unlikely
Amber: Two bars, may experience problems with connectivity
Green: Three bars, likely to have good coverage and receive a data rate to support basic web services
Enhanced: Full bars, likely to have good coverage indoors and to receive an enhanced data rate to support multimedia services
Energy Performance data and Internal floor area
Any supplementary data should not be relied upon as forming part of any property particulars and OnTheMarket cannot be held responsible for any incorrectness in this data. See here for more information.
