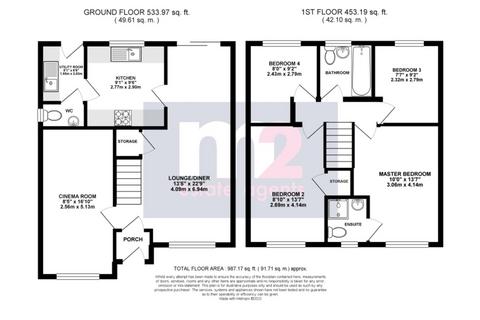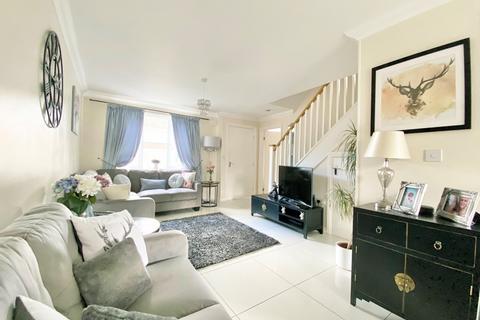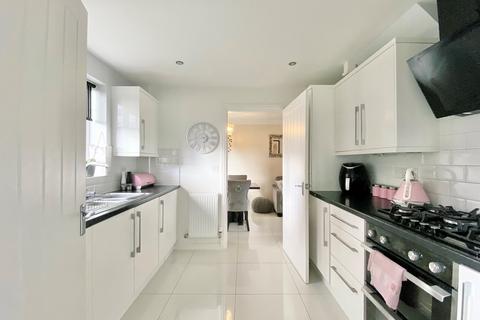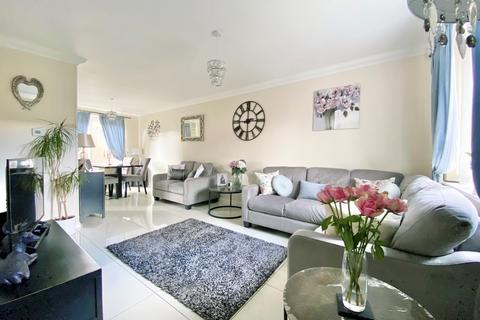4+ bedroom properties for sale within 1 mile of NP26 (£240,000 - £375,000)
- Guide price£370,000
4 bedroom detached house for sale6 Elderwood Parc - The Conwy, Crick Road, Portskewett, Caldicot, NP26
42- Tenure: Freehold
- Ready to move into
- Detached home with detached single garage
- South facing garden
New build - £365,000
4 bedroom detached house for saleMaplewood, Newport NP18
42- Tenure: Freehold
- DETACHED FAMILY HOME
Virtual tour - £349,995
4 bedroom detached house for salePlot 157, The Burnham at Springfield Meadows at Glan Llyn, Oxleaze Reen Road NP19
4-- Nearest station 2.9mi.
- Nearest school 0.1mi.
New buildReduced < 7 daysMarketed by Persimmon Homes - Springfield Meadows at Glan Llyn01633 371190Email agent - Premium DisplayGuide price£359,995
4 bedroom detached house for saleGlan Llyn, Newport
42- Tenure: Freehold
- Substantial detached new home
- Master bedroom with ensuite
- Three additional double bedrooms
Study - Guide price£300,000
4 bedroom detached house for saleBishpool View, Newport NP19
42- Tenure: Freehold
- GUIDE PRICE £300,000 - £320,000
Virtual tour - £349,995
4 bedroom detached house for salePlot 161, The Burnham at Springfield Meadows at Glan Llyn, Oxleaze Reen Road NP19
4-- Nearest station 2.9mi.
- Nearest school 0.1mi.
New buildReduced < 14 daysMarketed by Persimmon Homes - Springfield Meadows at Glan Llyn01633 371190Email agent - From£364,995
4 bedroom detached house for saleThe Paris at Glan Llyn, Newport, Baldwin Drive NP19
4-- Nearest station 2.9mi.
- Nearest school 0.1mi.
New buildStudy - Offers availableFrom£369,995
4 bedroom detached house for saleThe Paris at Stillwater at Glan Llyn, Newport, Queens Way NP19
4-- Nearest school 0.4mi.
Virtual tourNew build10 year warrantyAdded > 14 daysMarketed by St. Modwen Homes - Stillwater at Glan Llyn, Newport01633 371249Email agent - Deposit contributionFrom£344,995
4 bedroom semi-detached house for saleThe Hiero at Stillwater at Glan Llyn, Newport, Queens Way NP19
4-- Nearest school 0.4mi.
Virtual tourNew build10 year warrantyAdded > 14 daysMarketed by St. Modwen Homes - Stillwater at Glan Llyn, Newport01633 371249Email agent - Premium Display£270,000
4 bedroom semi-detached house for saleBessemer Drive, Newport
41- Tenure: Freehold
- Four Bedrooms
- En-suite Master Bedroom
- Conservatory Extension
- New priceFrom£359,995
4 bedroom detached house for saleThe Paris at Glan Llyn, Newport, Baldwin Drive NP19
4-- Nearest station 2.9mi.
- Nearest school 0.1mi.
New buildStamp duty contributionStudy - Guide price£300,000
4 bedroom detached house for saleBloomery Circle, Newport, NP19
42- Tenure: Freehold
- 1,194 sq ft floor area
Virtual tour - £365,000
5 bedroom semi-detached house for saleTennyson Avenue, Newport NP18
52- Tenure: Freehold
- SUBSTANTIALLY EXTENDED SEMI DETACHED FAMILY HOME
Virtual tourChain-free - £365,000
4 bedroom detached house for saleBarons Court, Caldicot NP26
43- Tenure: Freehold
- SUBSTANTIALLY EXTENDED DETACHED HOUSE
Virtual tourEV charger - Deposit contributionFrom£335,995
4 bedroom semi-detached house for saleThe Becket at Glan Llyn, Newport, Baldwin Drive NP19
4-- Nearest station 2.9mi.
- Nearest school 0.1mi.
Virtual tourNew build10 year warranty - Guide price£350,000
4 bedroom detached house for saleCwrt Morgan, Caerwent
42- Tenure: Freehold
- Detached four bedroom property
Virtual tourStudy - Guide price£375,000
4 bedroom detached house for saleBlossom Close, Langstone, NP18
42- Tenure: Freehold
- 1,399 sq ft floor area
Virtual tourStudy - From£374,995
4 bedroom semi-detached house for saleThe Hexham at Stillwater at Glan Llyn, Newport, Queens Way NP19
4-- Nearest school 0.4mi.
Virtual tourNew buildStudyAdded > 14 daysMarketed by St. Modwen Homes - Stillwater at Glan Llyn, Newport01633 371249Email agent - Guide price£260,000
4 bedroom terraced house for saleBeading Close, Newport, NP19
42- Tenure: Freehold
- 1,184 sq ft floor area
Virtual tour - Guide price£375,000
4 bedroom detached house for saleThe Nurseries, Langstone
42- Tenure: Freehold
- Four bedrooms
Chain-free - New priceFrom£342,995
4 bedroom semi-detached house for saleThe Hiero at Glan Llyn, Newport, Baldwin Drive NP19
4-- Nearest station 2.9mi.
- Nearest school 0.1mi.
Virtual tourNew build10 year warranty - From£371,000
4 bedroom detached house for saleShrewsbury at Great Milton Park Hen Chwarel Drive NP18
4-- Open plan kitchen dining area
- Cloaks
New buildStudy - £260,000
4 bedroom terraced house for saleBeading Close, Newport, NP19
41- Tenure: Freehold
- 678 sq ft floor area
- Guide price£290,000
4 bedroom terraced house for saleKing Harolds View, Portskewett,Caldicot
42- Tenure: Freehold
- No onward chain
Virtual tourChain-freeStudy











































